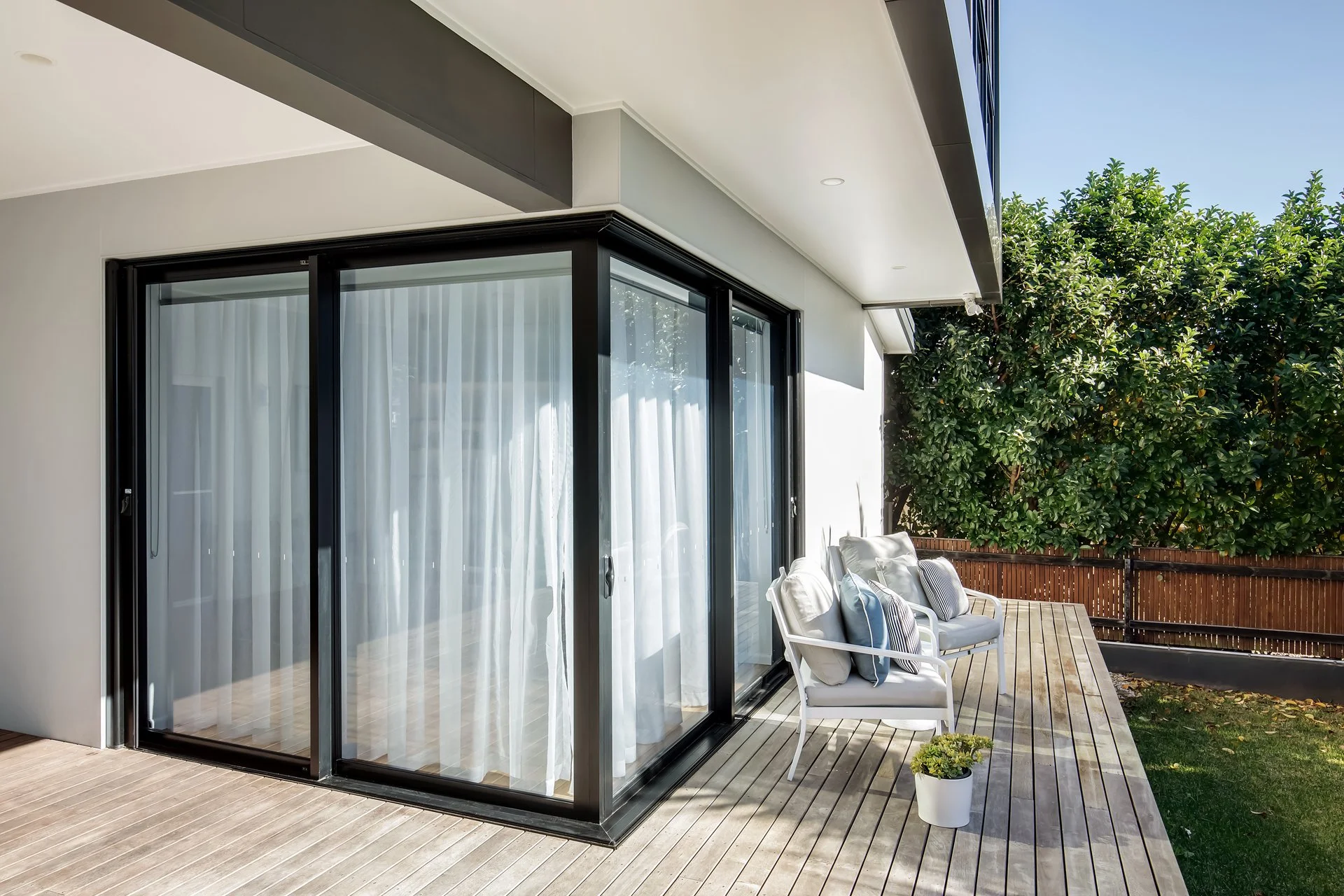
Frenchs Forest Road, Seaforth
First Floor Extension and Internal Renovation
This project involved a ground and first floor extension and internal renovation to a family home in Seaforth. The goal of this project was to provide additional living space for the family while also modernising the home's interior.
The first floor extension includes a beautiful bathroom, as well as two additional bedrooms, a huge family and study. On the ground floor the clients added a huge entertaining room with a projector, custom joinery and an impressive wine cabinet. The layout is designed to maximize natural light and provide seamless indoor-outdoor flow with the addition of corner sliding doors.
Images by Live By The Sea Photography
Videography by Wetherill Media
Styling by Inside Out Real Estate Styling


















