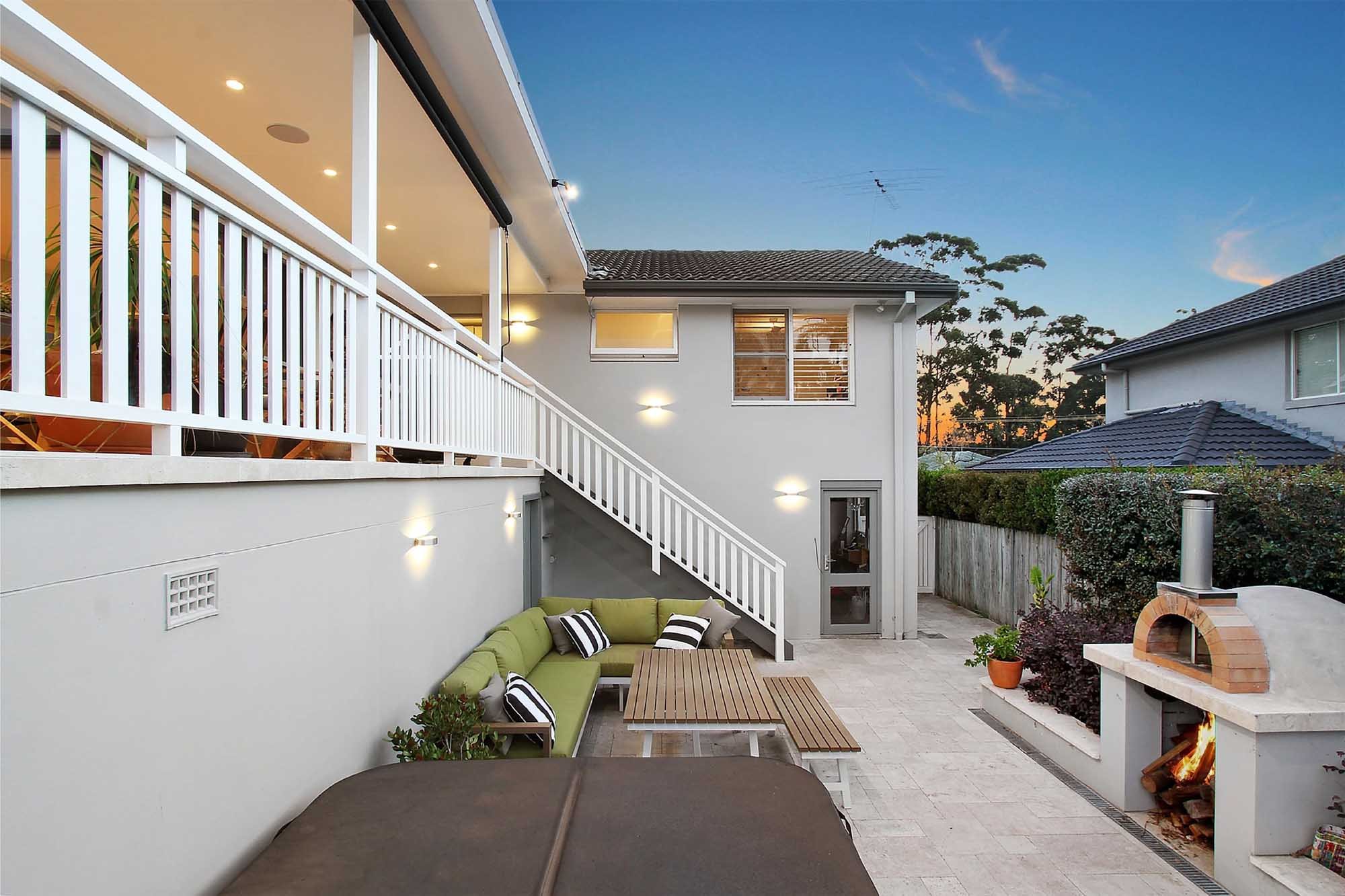
Mona Vale Exterior Renovation
When our clients hired us to do a complete exterior renovation of their Mona Vale home, top of their list was a space that could accommodate their family.
Both had kids and grandkids from previous marriages, plus a shared family business and a big friendship group. They wanted modular outside living spaces that could flex and change depending on the occasion and weather, a dedicated barbeque space, and a lawn for their grandkids to play on. They also wanted to achieve a seamless flow between indoors and outdoors, and create plenty of storage to stash sporting equipment and outdoor furniture. A spa bath and pizza oven was also a long held dream!
We spent several sessions with the family to understand what they needed from the space, which gave us the insight needed to suggest improvements to their existing plans. One suggestion we made was to install stacker doors on the corner entrance leading out to the deck to create a better flow between inside and out. And with the family’s request for smart storage top of mind, we saw an opportunity to utilise the area under the decking and transform it into an undercover storage area.
Once the new plans were approved and submitted, we started building, Upstairs, we created a new deck that seamlessly transitions from their internal living area, and installed a mix of permanent and retractable shade to ensure the space would remain usable in rain or shine. Downstairs, we lay new pavers and created an entertaining space complete with a dedicated pizza oven, entertaining area and Stephen’s beloved spa.
Years on, the space is used by the whole family nearly every day. Our clients love that they can invite loads of people over for barbeques and pizza parties and that the space can accommodate everyone – no matter the weather.













