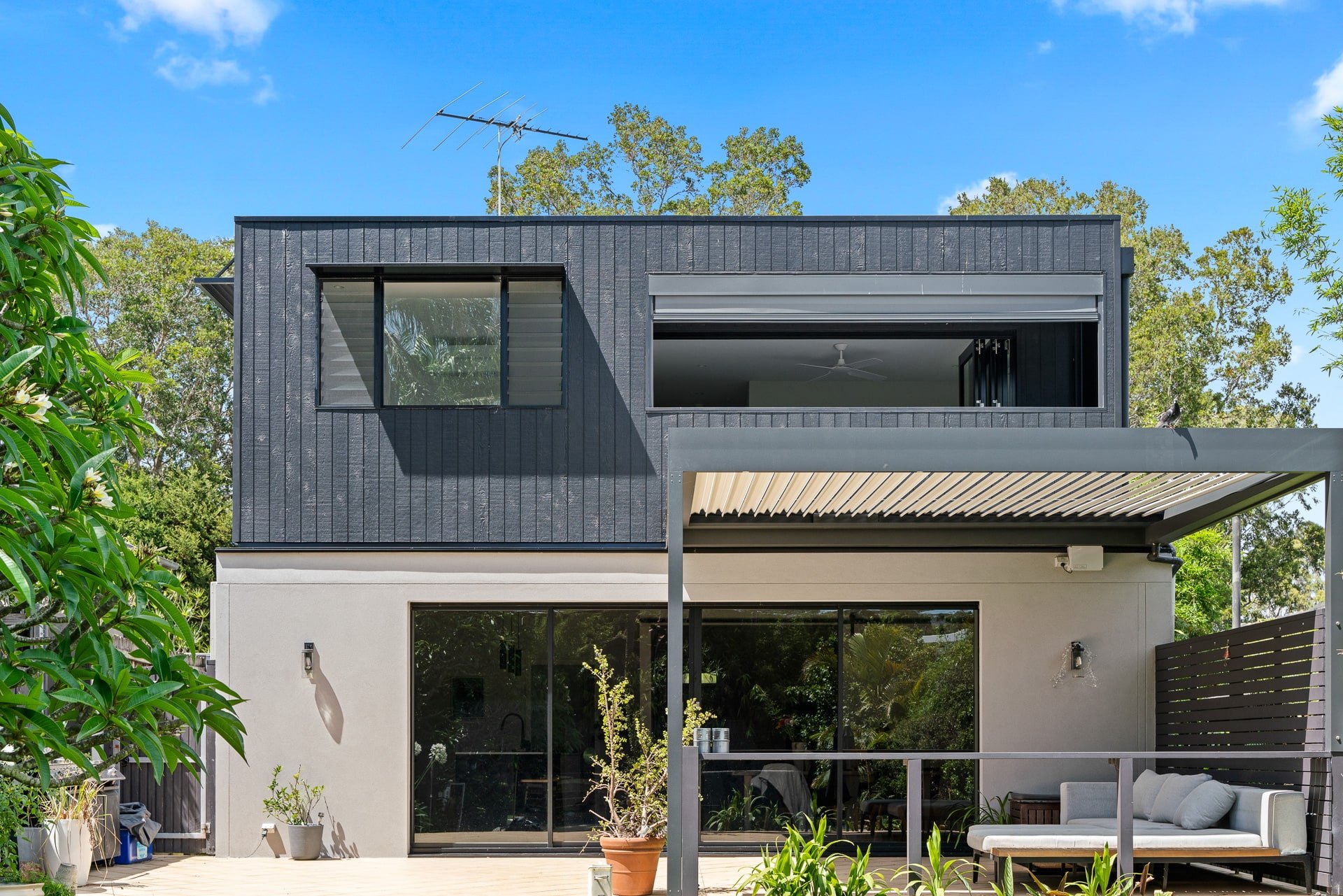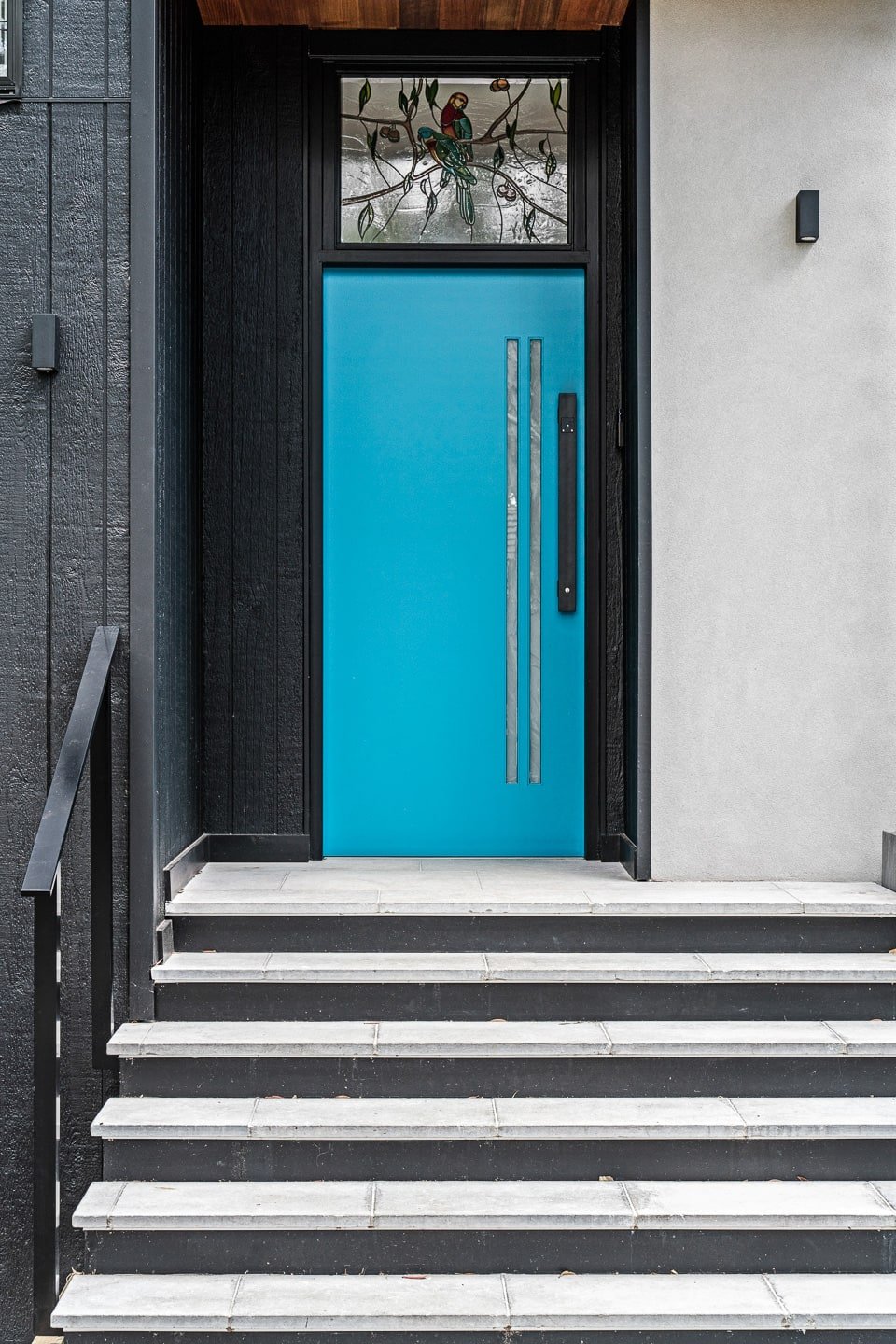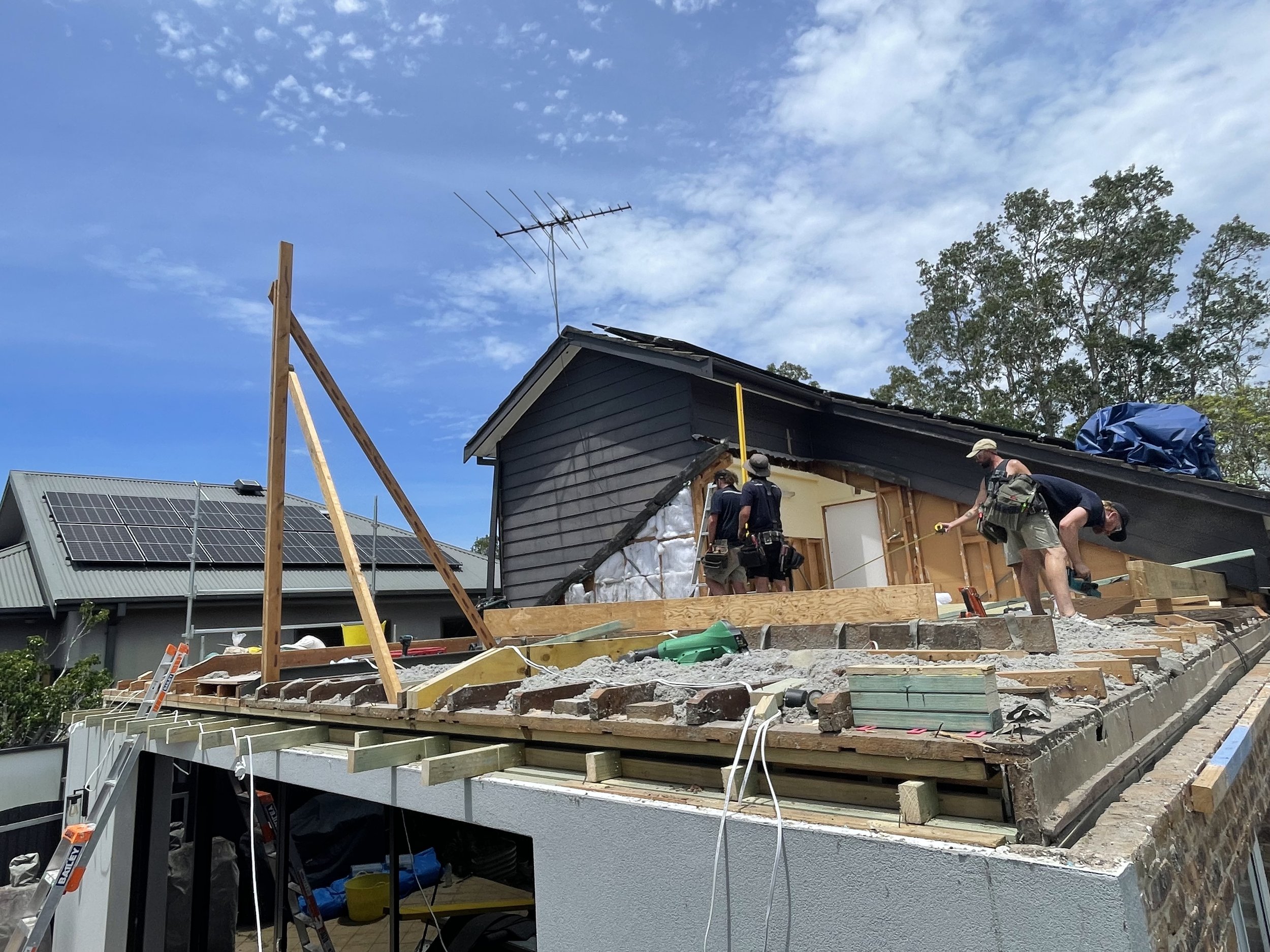
St Pauls Rd, Balgowlah
Renovation & Addition
This project involved adding a second-floor parent's retreat with a large bedroom, walk-in wardrobe, ensuite, and a study/lounge space. The style of the addition was consistent with a previous renovation project we had completed for this client.
The facade of the home was transformed by removing cladding, rendering the brick, painting the windows, and replacing the garage door with cladding that matched the back of the house.
The entryway was also transformed from a narrow space to a grand entry with a custom stained glass window that held personal significance to the original homeowners and was reintegrated into the new facade to maintain the home's original charm.
Before Photos
Images by Dean Richter Photography




























